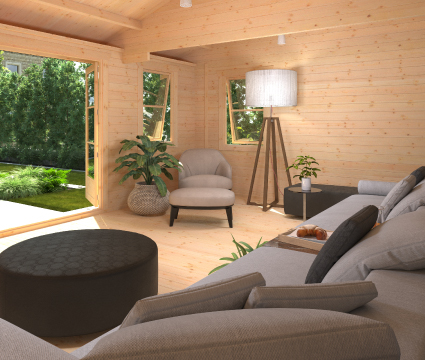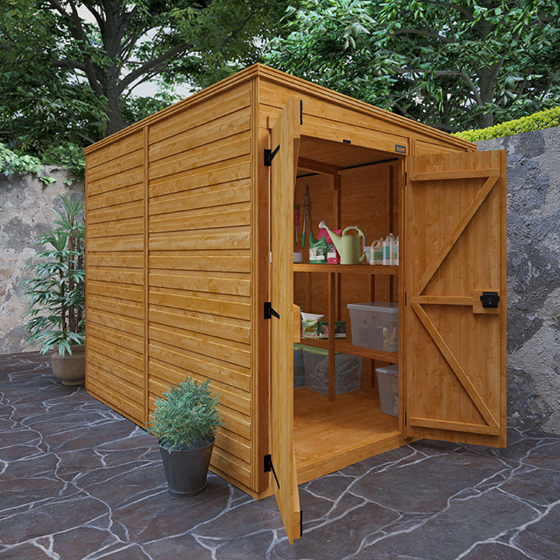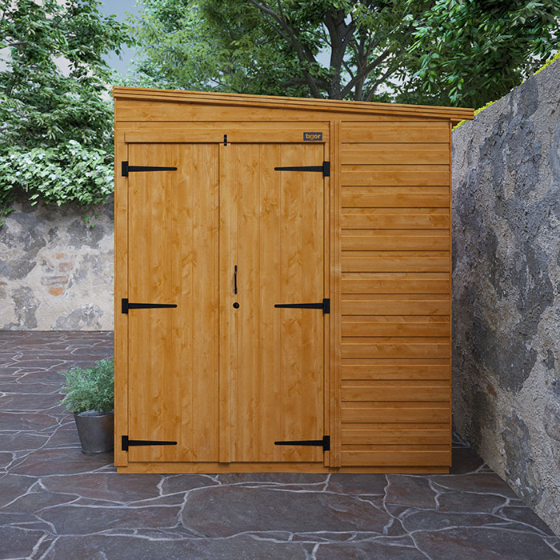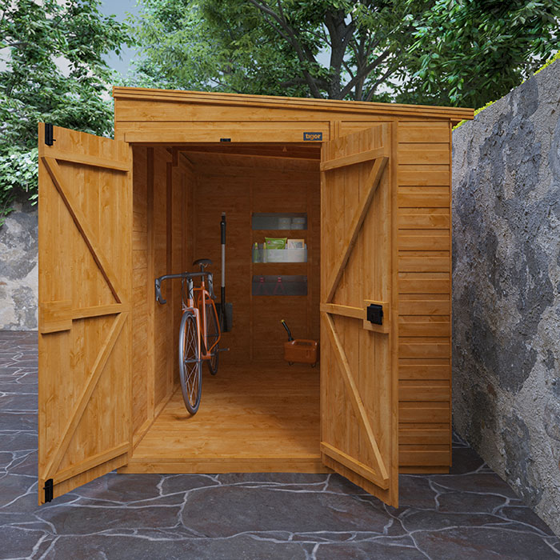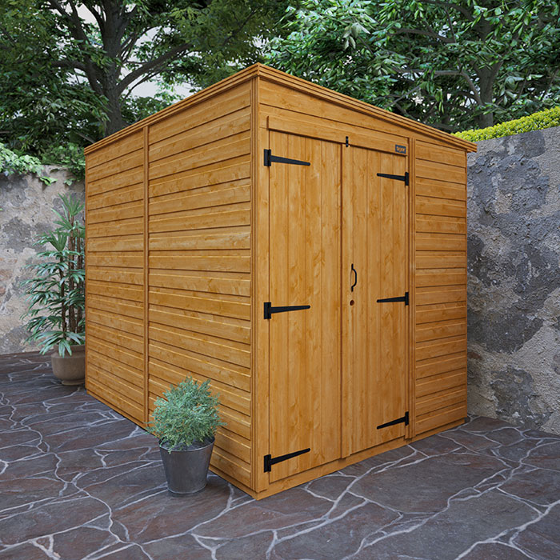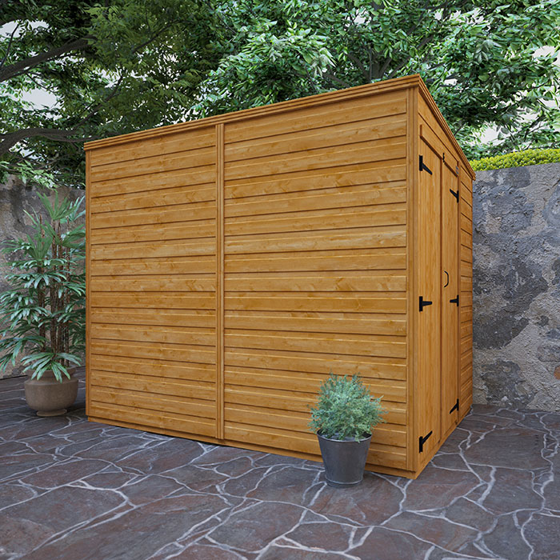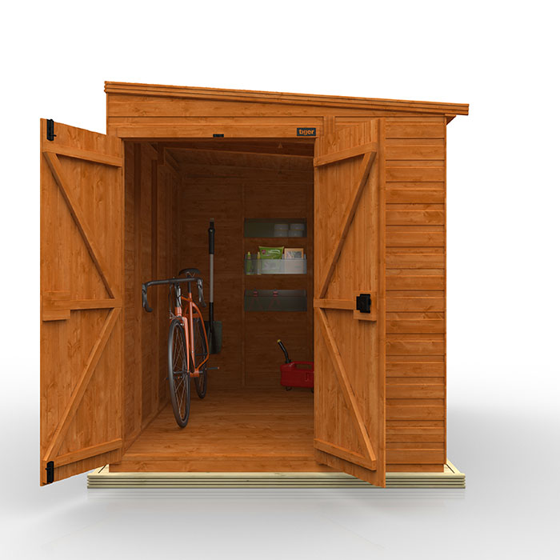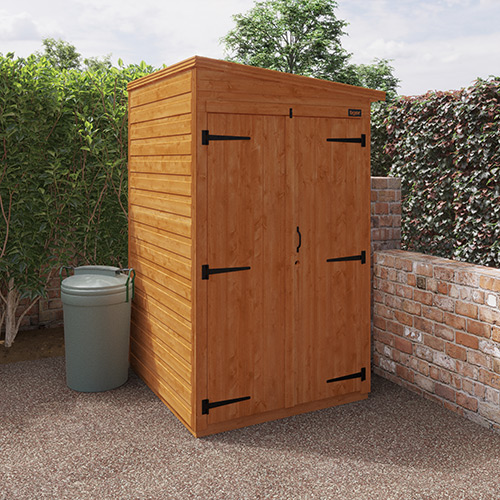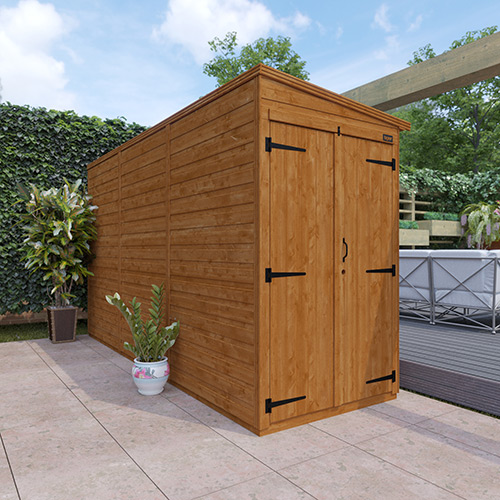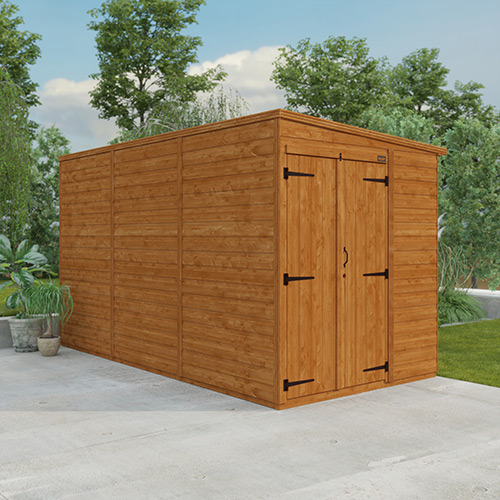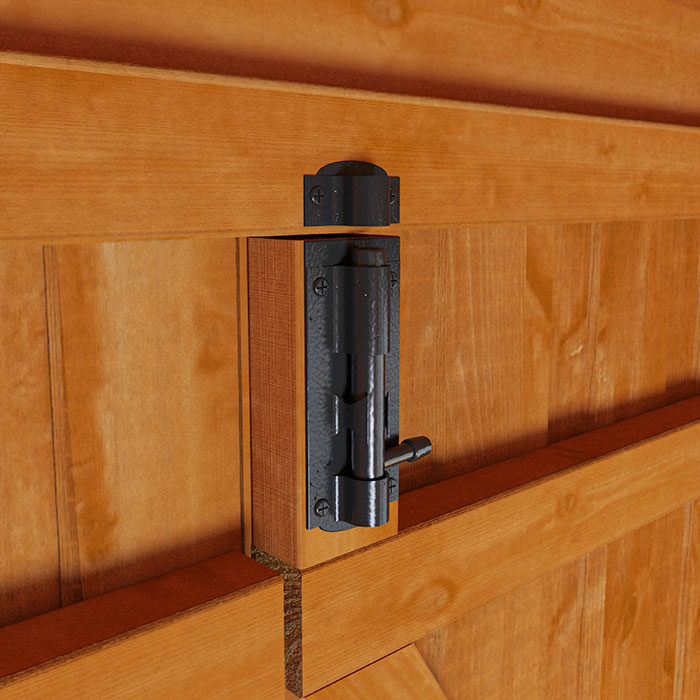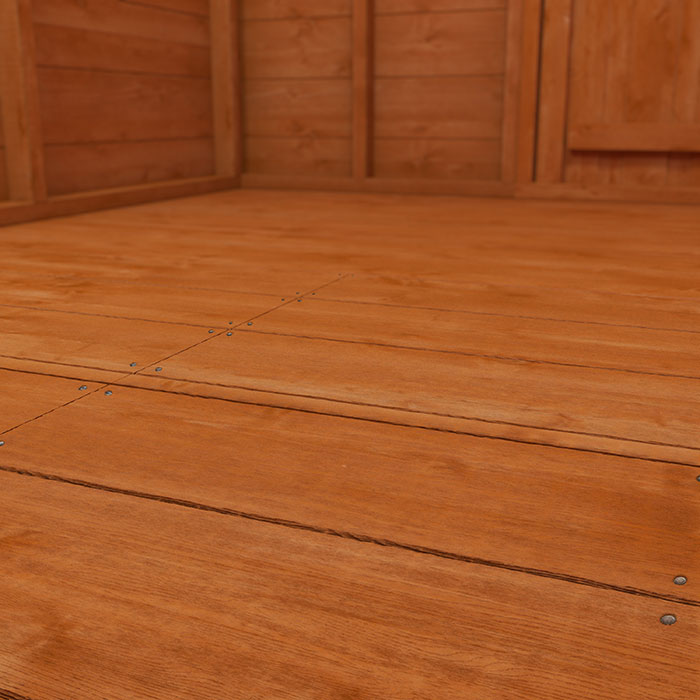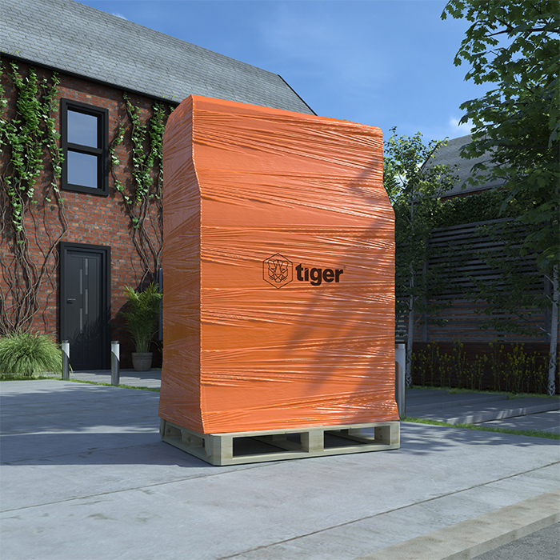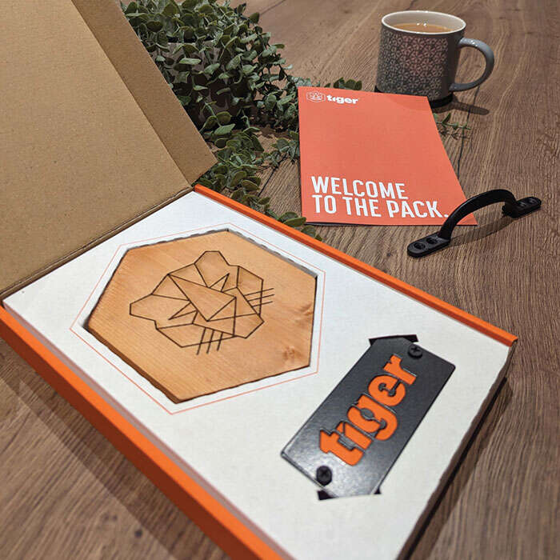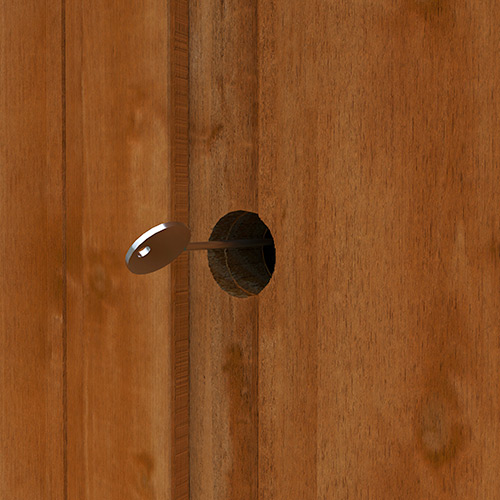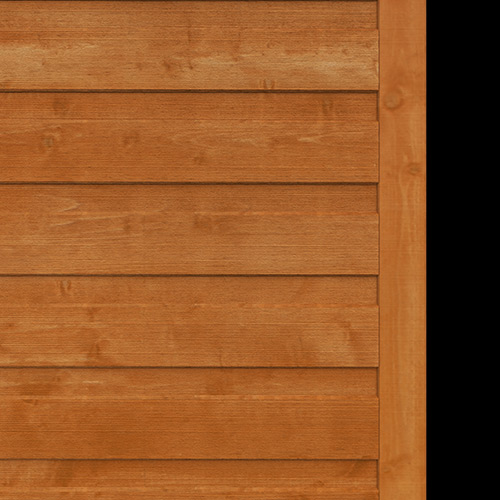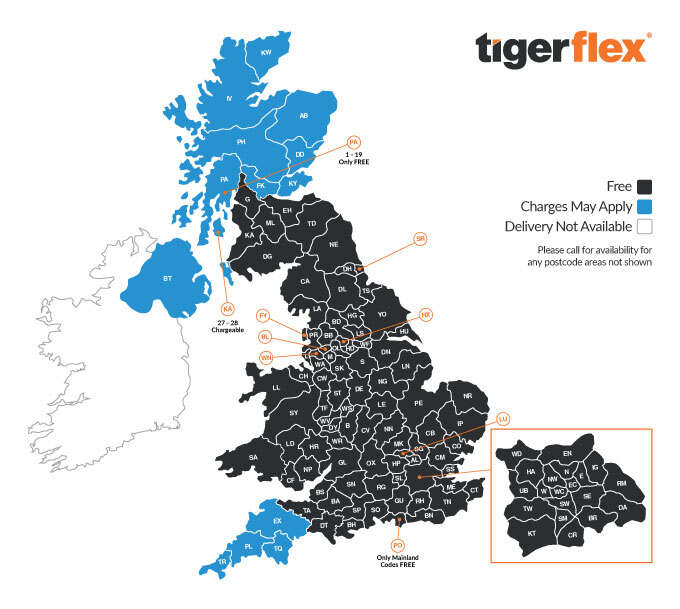TigerFlex® Shiplap Pent Windowless Double Door Shed
FREE STANDARD DELIVERY
to UK mainland*
Saturday & Evening Delivery Available (with fee) (exceptions apply)
Features:
- The doors can go in any position, on any side
- Well braced double doors
- Superior Grade 12mm Finish Shiplap T&G Cladding
- 28x44mm Finish Rounded Four Corner Framing
- 12mm Thick T&G Roof and Floor - NO OSB / Solid Sheet Board
- Unique and innovative design
Why Choose Tiger?
It’s not just the standard of the wood we use that defines a Tiger and marks it out as a high quality building, but the finishing touches and the extra care we take to ensure you can find your perfect space.Customer Reviews
See what our customer think about their TigerFlex® Shiplap Pent Windowless Double Door Shed: (50 Great Reviews)Customer Images
Use the hashtag #mytigershed to share your Tiger with the worldCrafted by us, configured by you. The next in the TigerFlex® series is the Double Door Flex Pent Windowless, providing the versatility of Flex Apex with a more contemporary pent roof. The shed’s windowless update is ideal for those who prefer to keep their building’s contents out of sight. The modular door panel of the flexible shed can be fitted on any side, in any position. The shed features superior grade, 12mm finish shiplap cladding with extra thick 44x28mm framing for robust durability.
The TigerFlex; Double Door Flex Pent Windowless features extra high eaves for a taller interior, allowing most people to stand comfortably without having to stoop. Covered floor joists lift the building off the ground without letting anything in or under the floor. Heavy duty black mineral roofing felt is supplied as standard for excellent protection against the elements, and fascias, bargeboards and corner strips provide an attractive finish.
BEWARE OF IMITATIONS:
No fakes, copies or substitutes can get close to the quality and craftsmanship of the real thing. The individual design and configuration options are unique to the original The Flex Apex, making this building an absolute one of a kind.
Unlike many budget competitor products this shiplap shed is built with only the highest quality materials and many garden sheds in the market simply cannot compare!
- THIS DOUBLE DOOR FLEX PENT WINDOWLESS SHED is clad with high quality, 12mm finish shiplap tongue and groove cladding – beware of shiplap sheds that feature poorly finished rough edged boards milled out of inferior timber often with a thinner finish.
- THIS DOUBLE DOOR FLEX PENT WINDOWLESS SHED features heavyweight ‘rounded 4 corner’ 28x44mm finish framework throughout for strength and durability – beware of shiplap sheds that use rough sawn ‘matchstick thin’ framework that barely hold the shed together.
- THIS DOUBLE DOOR FLEX PENT WINDOWLESS SHED features superior grade tongue and grooved boards in the floor and roof sections and contains NO cheap sheet materials such as OSB or chipboard – beware of shiplap sheds that use single piece OSB / chipboard roofs that offer inferior protection in the areas where you need it most.
- THIS DOUBLE DOOR FLEX PENT WINDOWLESS SHED retains our extra high ridge height – beware of shiplap sheds that are incredibly low, preventing comfortable standing inside.
It is essential that this Double Door Flex Pent Windowless shed is assembled strictly in accordance with the instructions supplied on a firm and level base constructed from a suitably durable material. It should also be treated shortly after assembly and then annually thereafter with an appropriate high quality preservative and all glazing units must be sealed, inside and out, with silicone or other water tight sealant.
For more information on how to correctly assemble and maintain your Double Door Flex Pent Windowless shed please consult our comprehensive help centre.
All images and photography used is purely for illustrative purposes only – actual product colours may vary slightly due to the digital photography process and variations in individual user monitor settings.
View Technical DataTechnical Information Sizes are approximate only and refer to external dimensions excluding roof overhangs. For specific dimensions please consult our technical department. If you wish to download the technical data for this building, please visit the 'Downloads' section.

The TIGER 20 year guarantee offers protection against general timber rot and decay – the guarantee does not cover the product against timber splits or warping which may occur naturally over time.
To maintain the validity of this guarantee the product must be assembled strictly in accordance with the instructions supplied, treated annually with an appropriate high quality preservative and all glazing units must be sealed, inside and out, with silicone or other watertight sealant. For more information on how to correctly assemble and maintain your garden building please consult our comprehensive help centre.
Frequently Asked Questions
Get to grips with your new TigerIt is essential that all garden buildings are assembled on a firm and level base constructed from an appropriate and durable material.
Without the correct base, buildings may be very difficult to assemble. In many cases, an incorrect base may lead to future deterioration of the product if assembly cannot be completed correctly as a result. Problems may include doors dropping out of square and becoming difficult to open and close, and/or water leakage.
Assembling a garden building on an incorrect base is also likely to invalidate any guarantee that your product may carry.
For full details and examples of how to create an appropriate base visit our Build a Base Guide.
Our current garden shed range uses the following roof and floor construction;
Overlap Range - roof and floor ex 12x120mm butt-jointed timber boards (finished thickness 9mm)
Shiplap and Loglap Range - roof and floor ex 16x125mm tongue and groove boards (finished thickness 12mm)
Pressure Treated Range - roof and floor ex 19x125mm tongue and groove board (finished thickness 16mm)
We would advise in general that your building is coated after it has been fully assembled. Some customers do prefer to treat or paint their shed before assembly, which can be easier to do (especially if the planned location of the shed may prove difficult to cover once in place). However painting the building - or any parts - will mean we cannot accept a refund or return if you have any issue with your delivered items, so please check your delivery before you add a coat to it.
Absolutely! The innovative modular design does NOT compromise on quality. TigerFlex buildings are made with exactly the same high grade timber, using the same high quality materials, with exactly the same roofing felt, ironmongery and treatment as all other Tiger buildings - and in the same Yorkshire workshops too!
There should be an assembly video available to help put your building together. These cover different building types rather than individual building ranges, so while they are very helpful in showing how different building features are fitted please always use the instructions for your building model.
You can find the assembly video in the video player section on the product page, and also in the video library in the Help Centre - just click this link.
Every Tiger model has a set of helpful instructions to help assemble the building. A copy will be sent with your delivery, but there will be an electronic version on the product page in the DOWNLOADS section you can access. All the instructions can also be found in the Help Section in the Instructions library.
Request Your Free Tiger Sheds Brochure
Requesting your free brochure couldn't be easier... Simply click the button below. Enter your details and we will email the download links to our brochures to you. Request Brochure
Secure Payments

Get Social
Follow Us OnSpeak To An Expert
Tel: 0113 205 4189
Mon-Fri 9am-5pm


