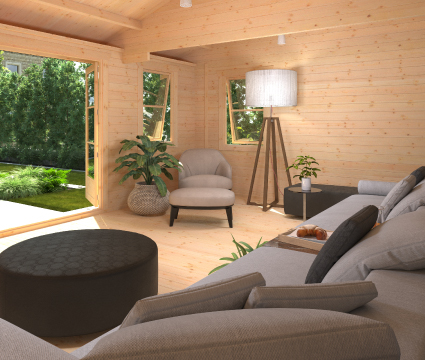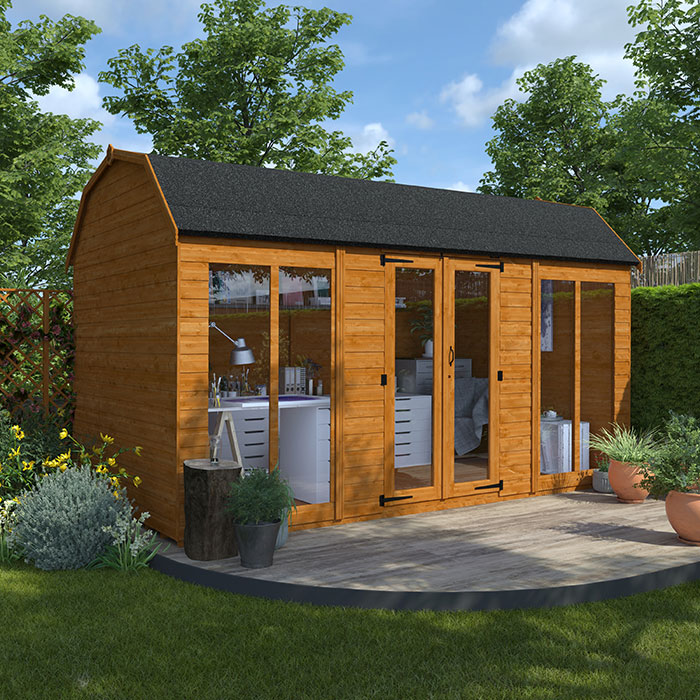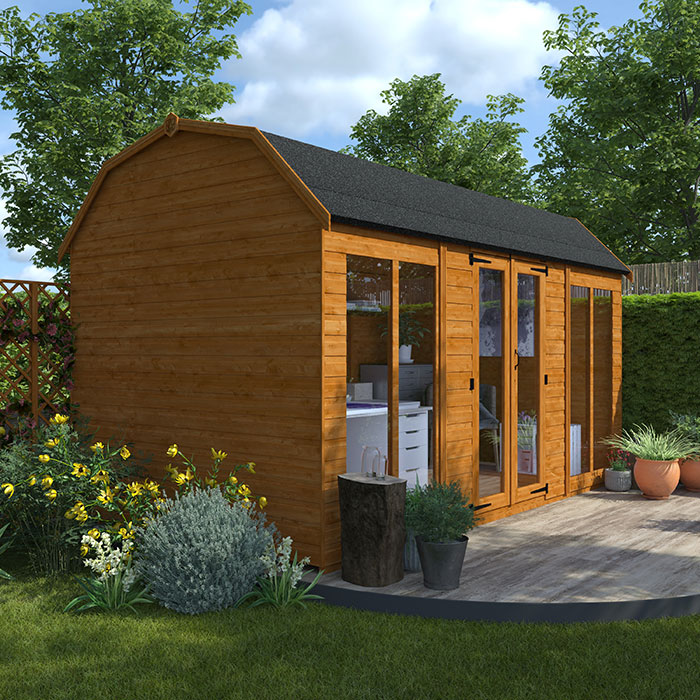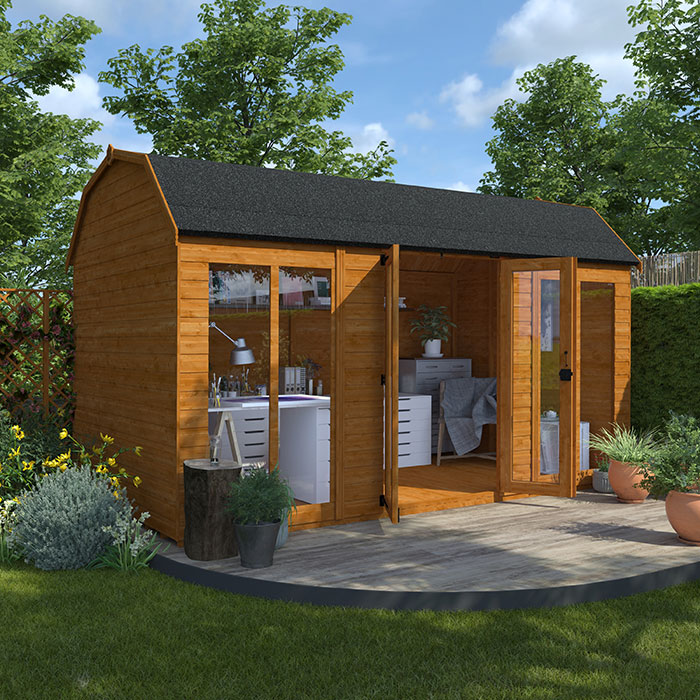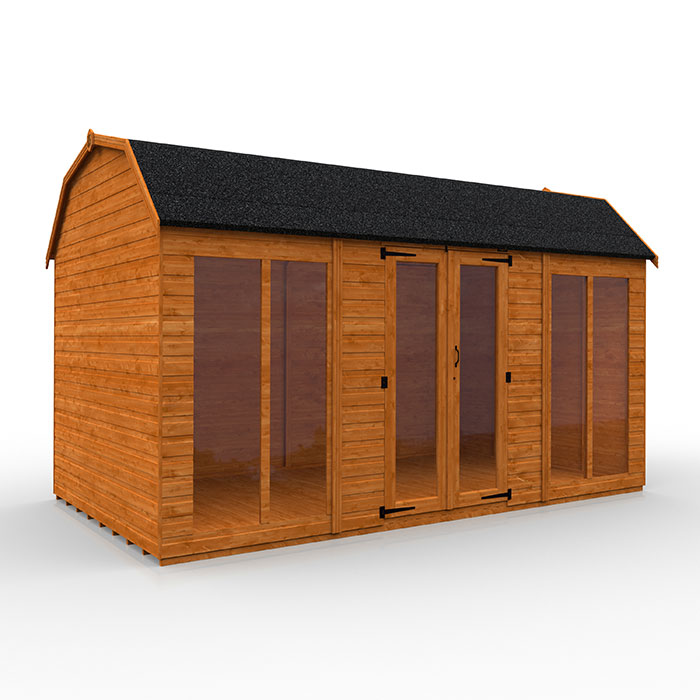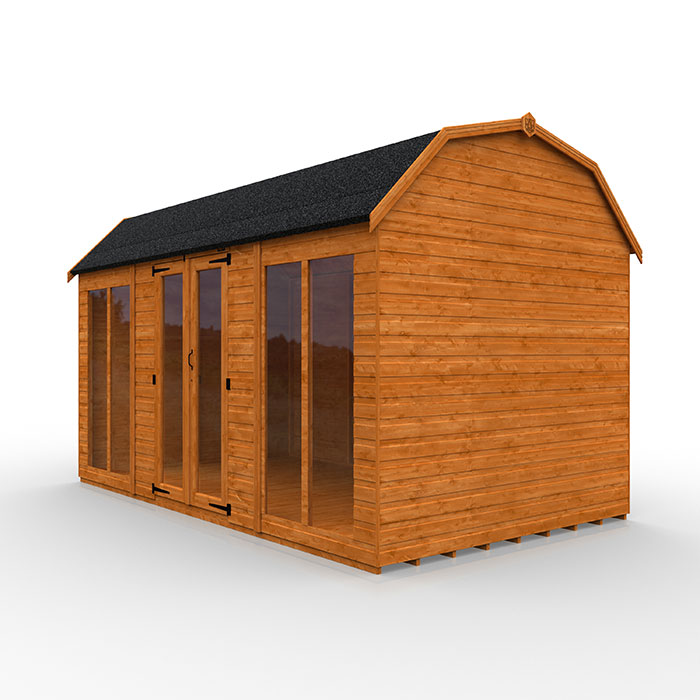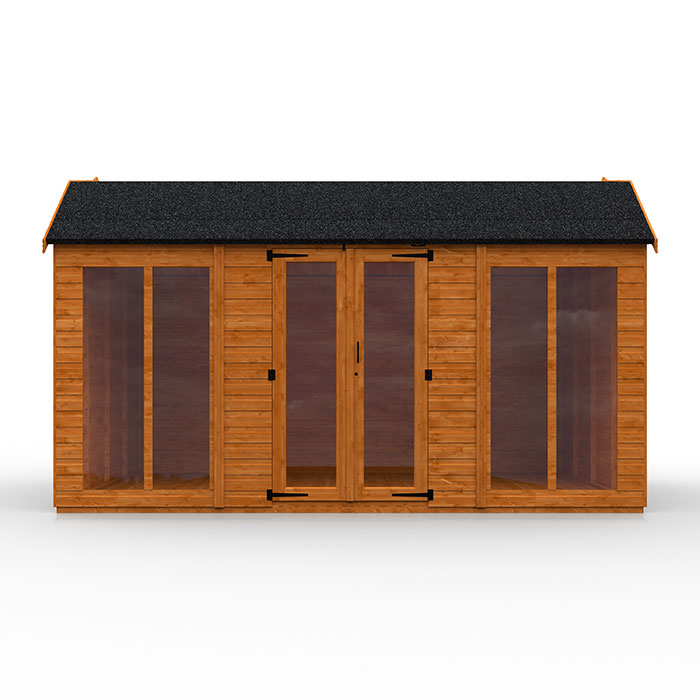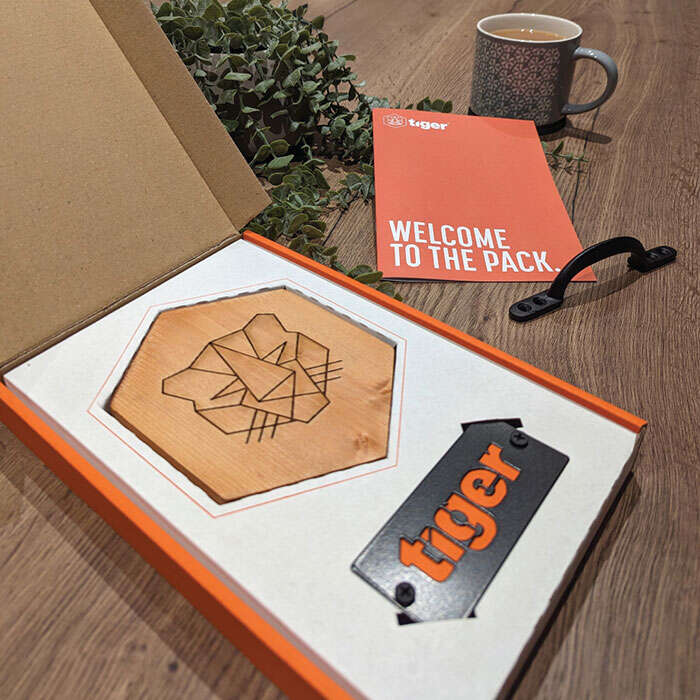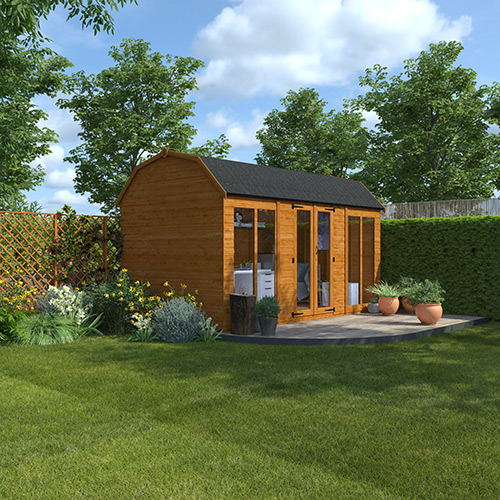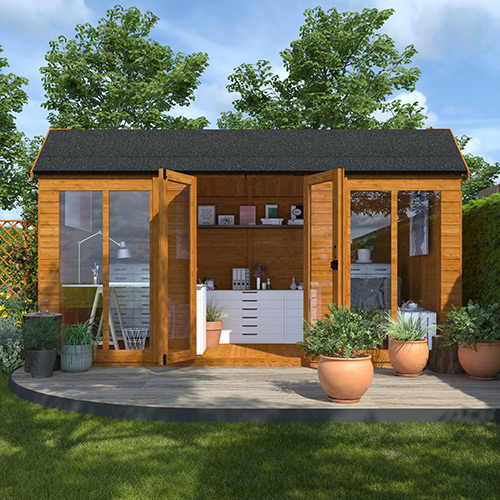Tiger Barn Retreat Summerhouse
FREE STANDARD DELIVERY to UK mainland* (exceptions apply)
Features:
- Full Pane Contemporary Double Doors and Windows
- FREE Toughened Glazing as Standard
- Superior Grade 12mm Finish Shiplap Cladding
- 28x44mm Finish Rounded Four Corner Framing
- Stylish Hinges & Door Pull
Why Choose Tiger?
It’s not just the standard of the wood we use that defines a Tiger and marks it out as a high quality building, but the finishing touches and the extra care we take to ensure you can find your perfect space.Customer Reviews
See what our customer think about their Tiger Barn Retreat Summerhouse: (1 Great Reviews)Customer Images
Use the hashtag #mytigershed to share your Tiger with the worldThe Tiger Barn Retreat Summerhouse features include large pane glazing and thik shiplap cladding, double hinged toughened glass doors and 4 non opening windows. The barn roof adds to the light roomy feel, creating a relaxed sense of space. Whether you’re looking for a place to relax, work or work out in, the Tiger Barn Retreat can be your perfect rretreat.
The Tiger Barn Retreat Summerhouse features superior grade, tongue and groove shiplap cladding, as well as tongue and groove boards in the roof and floor for long lasting strength and reliable durability. Extra high eaves height and double doors provide easy access, while the toughened glazing and lock and key system add increased security. Heavy duty roofing felt is provided as standard for weatherproof protection in all seasons.
BEWARE OF CHEAP IMITATION BUILDINGS:
Unlike many budget competitor products this building is built with only the highest quality materials and many garden buildings in the market simply cannot compare!
THIS building is clad with high grade 12mm finish shiplap tongue and groove cladding – beware of buildings that feature poorly finished rough edged boards milled out of inferior timber often with a thinner finish.
THIS building features heavyweight ‘rounded 4 corner’ 28x44mm finish framework throughout giving it the strength to last – beware of buildings that use rough sawn ‘matchstick thin’ framework that barely hold the building together.
THIS building features thick tongue and grooved floorboard in the floor and roof sections and contains NO cheap sheet materials such as OSB or chipboard – beware of buildings that use single piece OSB / chipboard roofs that offer little protection in the areas where you need it most.
THIS building retains our extra high ridge height – beware of buildings that are incredibly low making it difficult to stand up inside.
It is essential that this building is assembled strictly in accordance with the instructions supplied on a firm and level base constructed from a suitably durable material. It should also be treated shortly after assembly and then annually thereafter with an appropriate high quality preservative and all glazing units must be sealed, inside and out, with silicone or other water tight sealant.
For more information on how to correctly assemble and maintain your garden building please consult our comprehensive help centre.
All images and photography used is purely for illustrative purposes only – actual product colours may vary slightly due to the digital photography process and variations in individual user monitor settings.
View Technical DataTechnical Information Sizes are approximate only and refer to external dimensions excluding roof overhangs. For specific dimensions please consult our technical department. If you wish to download the technical data for this building, please visit the 'Downloads' section.

The TIGER 20 year guarantee offers protection against general timber rot and decay – the guarantee does not cover the product against timber splits or warping which may occur naturally over time.
To maintain the validity of this guarantee the product must be assembled strictly in accordance with the instructions supplied, treated annually with an appropriate high quality preservative and all glazing units must be sealed, inside and out, with silicone or other watertight sealant. For more information on how to correctly assemble and maintain your garden building please consult our comprehensive help centre.
Frequently Asked Questions
Get to grips with your new TigerIt is essential that all garden buildings are assembled on a firm and level base constructed from an appropriate and durable material.
Without the correct base, buildings may be very difficult to assemble. In many cases, an incorrect base may lead to future deterioration of the product if assembly cannot be completed correctly as a result. Problems may include doors dropping out of square and becoming difficult to open and close, and/or water leakage.
Assembling a garden building on an incorrect base is also likely to invalidate any guarantee that your product may carry.
For full details and examples of how to create an appropriate base visit our Build a Base Guide.
Most of our wooden buildings will be treated with our standard water-based red cedar factory treatment. However, this treatment is temporary and will not last. You will need to re-treat your building as soon as possible, both internally and externally, using a high quality spirit/solvent treatment.
Log Cabins are completely untreated and will therefore need to be treated as soon as possible both internally and externally, to prevent any water-damage. We would advise the use of a good quality spirit/solvent based treatment.
Wooden buildings should be re-treated annually as part of their standard maintenance.
If you would like to add window beading to your shed, select the Window Glazing Kit from the Window Options as you customise your shed.
To fix, apply sealant evenly around the inner window frame, then place window pane into the frame and press carefully to bond the sealant.
Position the beading around the inner frame and gently tap into place, starting with the top beading. Secure with panel pins (x3 left and right, x2 top and bottom).
Then apply the clear sealant evenly around the outer window edge.
There is an easy video guide to follow at in the Tiger Help Centre.
DO NOT mistake the long corner strips supplied with your shed for window beading.
TigerFlex sheds are delivered with fitted windows together with beading so do not require additional beading.
This is a very helpful accessory to keep your garden building door(s) open when you need easy access or additional ventilation on hot days. Hook and eye sets are simple to fit, and there are also helpful videos in the Help Centre here (or visit https://www.tigersheds.com/helpcentre/videos/).
Firstly, to find the best position, hold hook level on building suitable for good placement of eye on door. The eye location should match door framing on inside door, away from any glazing. Mark hook location on building (use spirit level if preferred). Then screw in the hook at chosen position.Then use the fixed hook to relocate the eye on the door and mark its location. Screw the eye into door frame - and the hook should fit securely into eye.
Yes: unlike many competitors, all Tiger buildings with a door come with a lock and key as standard - you do not need to pay for these as an additional extra.
The lock will be pre-fitted, and the key will either be attached to the door framing or in the polytube containing all the fixtures and fittings.
For most sheds and summerhouses it is a standard press lock, while for pressure-treated buildings and log cabins it is a 3-lever lock.
It is easy to fit shelving into a Tiger shed: simply choose the options you want when you are customising your shed before you order.
There are two types: wall-mounted single shelves, and floor-standing two-tier staging.
They are easy to assemble with simple instructions, and you can see video guides for both types in the Help Centre (click here or visit www.tigersheds.com/helpcentre/videos/).
Request Your Free Tiger Sheds Brochure
Requesting your free brochure couldn't be easier... Simply click the button below. Enter your details and we will email the download links to our brochures to you. Request Brochure
Secure Payments

Get Social
Follow Us OnSpeak To An Expert
Tel: 0113 205 4189
Mon-Fri 9am-5pm


